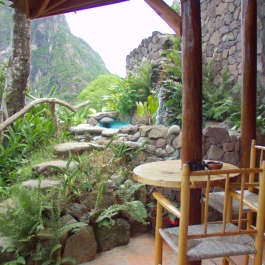Our Room at LaderaWe were in unit S, a one-bedroom deluxe suite with private plunge pool with waterfall. The suite consists of a patio area with sofa, chair, and coffee-table, a reclining lounge chair, and a small barr-table with two high chairs. The patio area was two-thirds covered by the roof and open to the west side. The bar table stuck out from under the main roof, but had a small cover of its own. The bedroom portion of the unit was down three stairs behind the sofa. The furniture included a four poster bed (6"inch foam mattress) with an insect-netting canopy. There were two end tables and a small closet with safe in the floor. The east wall of the bedroom had three louvered doors that lead out onto the balcony. The balcony also had two chairs where we could sit and look out over the inland-side of the resort. Off the bedroom was the private bath, consisting of a large sink/vanity, a toilet, and a step in shower to one side. | ||
 (700x447) (1581x1008) The door to our room, with the room letter carved directly into it. |
 (700x560) (1712x1368) Just inside the door, looking right to the edge over the valley. The rock area on the right leads up to the plunge pool. |
 (700x560) (1712x1368) Standing at the rail, looking back towards the entry door. The stairs to the bedroom go down in the center rear of the photo. The wooden wall to the right rear is the bathroom area. |
 (700x560) (1712x1368) The path leading up to the plunge pool. The pool was about 14' long, 2-5' wide, and 3' or so deep. |
 (700x560) (1712x1368) The plunge pool, with the waterfall running. The water sprays out into the plants and trickles down into the pool. |
 (700x560) (1712x1368) Shelley soaking in the pool. |
 (700x560) (1712x1368) Standing poolside, looking down across the patio and into the bedroom area. |
 (700x560) (1712x1368) From the same spot, looking just to the right of the last picture. |
 (700x560) (1712x1368) Same spot again, looking at the edge of the patio. |
 (700x560) (1712x1368) The coffee table. Photo taken at night with a flash. |
 (450x700) (977x1523) Same coffee table in daylight. The table was a cross section piece of some tree trunk. |
 (700x560) (1712x1368) Close up of the tropical flowers they kept for us on the table. |
 (700x560) (1712x1368) |
Looking down into the bedroom area from the patio. You can see two of the three louvered doors that provided cross ventilation through the unit, and also opened onto our balcony. |  (700x558) (1387x1104) |
 (700x560) (1712x1368) The vanity in the bathroom. The sink had a conch shell for the faucet. The counter top was another cross-section slice from a large tree trunk. It had a small flower vase built into the right end. |
 (560x700) (1368x1712) The shower, which is off to the left from the vanity. There was no curtain, and plenty of windows nearby so it was rather drafty. |
 (700x648) (1296x1198) Floor of the shower showing the tilework. |