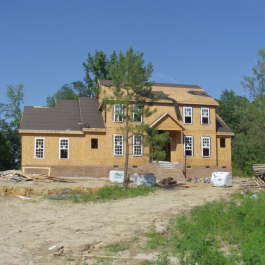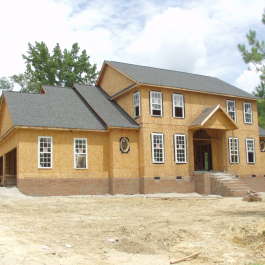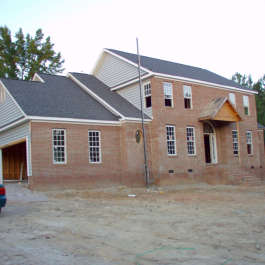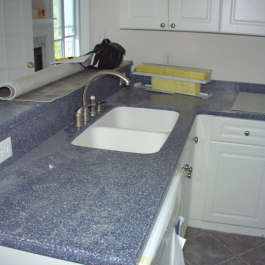Construction Photos
< HomeConstruction Photos
Shelley and I found this house in June of 2001. The plan was already started, but basically none of the interior work had been done. Shelley had to go to training in Oklahoma City during most of the construction, so I would visit the site with my camera and send her updated photos.
June 17, 2001
These photos were taken just a few days after we'd agreed to buy
the house. The framing is mostly done, the windows had just
arrived and some of them were in place. The roofers had not yet
started and we had some heavy rain a day or two earlier, so the
house was a bit damp. The sun was setting in these photos, so
you can see the shadows cast from the WSW.
The trees in the front yard are mostly small pines with some
underbrush that will probably be cleared when they get to
that stage in the landscaping. The back yard is a mix of
mostly deciduous trees, with a few interesting hollies and
evergreens that are worth trying to save. The lot on the
uncleared side of the house has some wild honeysuckle and
blackberries, but I suspect those will be removed when they
clear that lot for building.
July 1, 2001
Two weeks have passed since the last photos. The shingles are mostly up. The windows are all up in front, although a couple are still waiting in back while we wait for missing parts to arrive. The siding is sitting in the garage waiting to go up on the back and sides of the house. We have our new doggy door framed into the back of the laundry room. Otherwise, most of the work seems to be in the electrical and plumbing rough-ins which seem to be about 3/4 done.
July 4, 2001
Stopped by quickly today and we see that the siding has started going up on the back and far side of the house. It looks like the gray we selected will go well with the red bricks. The rough-in still looks like it is progressing. The audio guy still hasn't done his bit though, and I think he's waiting for the electrical to be finished.
July 12, 2001
The original plan called for a standard, small garden tub in the master bath, mounted on the diagonal out from the corner. This is me modelling that tub for Shelley. We insisted that the builder find us a real corner tub to replace it!
July 28, 2001
First time back to the house after spending a week in California. There has been some progress, although not as much as I'd hoped for. The siding has moved along, but is not finished. The brickwork on the front has begun. All of the wiring and plumbing appear to be completed, but they have not yet started the insulation or dry-walling. The new tub is in place and hooked up, while the original one is no where to be seen.
August 2, 2001
According to Glen, they had to reinspect the framing this morning, and they'd start the insulation and dry wall as soon as it passed. I guess it passed, since the insulation crew had done 3/4 of the job by the evening. The masons were packing up when I arrived and it appears that they are just about done. The siding is still not quite complete, but it's better. I went out back and measured for the fence before taking these photos, so it was getting dark by the time I finished.
August 5, 2001
The drywall crew has been working for the last two days or so.
Looks like most of it is up, although there are still some large
portions to be completed. Glen tells me they want to have the
kitchen cabinets in place by Tuesday so they can measure for the
countertops which will take 2 weeks to arrive.
We had a crisis on Friday, when Glen called to tell me they
couldn't get our hardwood flooring in for 5 weeks. After a
quick trip out to the flooring store, it turned out that the
problem wasn't with the brand of floor, just with the width
of the planking that was selected (which I don't recall
having a preference for anyway!) We ordered the 2-1/2" planks
instead of the 2-1/4" ones, and they should arrive on site by
Tuesday as well.
August 7, 2001
They power-washed the bricks last night. Looks like the siding is
finished as of today. The deck started going up, and the cabinets have
arrived. Drywall crew is working on the mudding and taping parts.
In the next few days, Glen tells me the railings will go up, trim this
weekend, septic field will be put in, and the painting crew will
start on Monday.
Meanwhile, I have gotten a rough fence quote from a third party,
and they will be coming over on Thursday to give a firm quote
and schedule the fence. I've also just added the refrigerator to
our appliance order, so that will be delivered with the rest of them
at the end of the month.
August 11, 2001
The deck crew has finished the front porch, but the back deck
still needs to have the footings poured. The power crew was out
a couple days ago and trenched in the power from the street. The
septic field was dug in yesterday, and it appears they agreed
that the one small pine tree near the house was in the way,
because it is now gone.
The trim crew is in there today, working on all the doors and
moulding work. They've already placed the stair tread and
railings in as well. It also seems the kitchen cabinet crew has
left after declaring their job mostly done, in spite of a few
missing items that I pointed out to them. The painters will
start on Monday.
August 13, 2001
The trim crew is nearly finished, and the painting crew has started the painting. It looks like they decided to put off the panels in the dining room until after the paint went down. Makes sense since we have a dark color in there and it would be harder to mask all the trim when painting. Also looks like the right vanity parts arrived for the bath upstairs so that is in. Noticed that the marble for the MBA shower was in place too, but it was covered in painting plastic so I couldn't get a good pic of it.
August 15, 2001
The painting crew is basically done, except for some touch-ups
here and there. The Corian got delayed and won't be here until
Friday. The driveway was poured Tuesday and looks nice, except
that they didn't extend it past the end of the garage to allow
room to back out of the single-car door. I asked Glen about that
and he pointed out that that would have made them put the pad
over the power lines that they trenched in, so I guess it makes
sense. We may look in to requesting some gravel for that area so
I can get my car out without getting muddy.
The dining room paint turned out well, except that a
communication problem caused them to not put the moulding frames
into the lower part of the wall. Those will be added back in
later, according to Glen. The cabinet folks came back and fixed
the remaining problems in the kitchen, but they also delivered
the wrong knobs on the shared vanity. I knew we should have just
gone with one type of knob through the house.
Thursday the electricain starts finishing out. The audio
installer will also be back to finish his work. The floors start
arriving on Monday. According to our realtor and the builder, we
are on schedule to have an inspection and walk-through on
Monday, Aug 27... less than two weeks away.
August 17, 2001
The morning that I am leaving for OKC, and I see the electrical and audio crews hard at work. Many of the light fixtures are up. The closet shelves apparently went in yesterday. We asked for wood shelves in the pantry and MBR closet specifically, and it looks like they forgot that, since we have wire everywhere. Oh well, another thing to complain to Glen about. Looks like they also removed more trees up front and graded the property everywhere. Corian should be in later today, we'll see again on Monday, I guess.
August 20, 2001
The Corian is in, and the vinyl floors are down. The guy doing the hardwood was working while I was taking photos. The HVAC and LP gas tank have been installed on the back side of the house. No progress on the closet shelf problems. The MBA shower door was replaced with a frameless model as promised. I think they're having problems fitting things into that weird powder room. The light fixture we ordered is not there but a bare bulb is. The sink is out in the living room, but it has a flat back that doesn't look like it will fit.
August 23, 2001
The gutters went up, the landscapers are nearly done, and the
carpets have been installed. It's really looking like a house
now. They still have to redo the sink/wall in the powder room.
The trim in the dining room, and along most of the floors is in,
but needs paint. Inspection was moved to Tuesday, and closing is
still on for next Friday. (8 days)
I had a chat with some of our new neighbors, Gene and Mary, who
live up on the corner. I heard all about the morning traffic
situation, which is apparently not great due to Buffaloe being a
two-lane road with a lot of school bus stops. They also asked me
if my well was OK. Theirs is, but another of our neighbors
apparently moved in without being told that their well never
passed a water quality test. They're drinking bottled water
these days and trying to figure out what to do with a
contaminated well. Lovely. That will be one of my first
questions for Glen in the morning.
August 26, 2001
This set is a mixture of photos from yesterday and today. The
painting cleanup crew was through yesterday, and the stairs and
rails have been stained. The trim guy was there making repairs
and replacing the door in the shared bath. The doorway is too
close to the toilet, and so the door between the vanity and
toilet areas would not close. He removed the door and left a
cased opening there instead. Guess that's why the original plan
called for a pocket door there, huh?
The power is on, so I played with all the lights. The master ceiling
fan does not seem to have power for some reason. The switches in the
powder room are backwards, fan is closets to the door, not the light.
The sconces in the MBA seem to put out a lot of light for their size,
which is good because we were worried they might be too small.
August 29, 2001
The inspection yesterday went pretty well. All of the items
mentioned were fairly minor. Most of them were code issues that
were going to be taken care of anyway. We did find another set
of cracks in the new driveway this morning, so two sections of
it will have to be repoured, hopefully tomorrow.
My fence crew arrived today, only an hour late. They did
manage to get all the posts in place, set in concrete refilled
with dirt. All that without hitting the water line that got
moved to the edges of the clearing that I wanted to fence in.
Never did get the water line marked, I just told them where to
watch out for crossings and made sure when I remarked the
fence line it was away from where I thought the water went.
I'd guess they'll be back tomorrow to put all the pickets and
gates up, and we'll be done.
September 3, 2001
We closed on the house on Friday, so it's ours now. The fence
crew apparently finished on Friday as well. I guess I forgot to
specify that I needed to be sure the fence went all the way down
to the ground as there are a few gaps that the dogs might try to
dig through. We bought a load of concrete edging stones to cover
the big holes and hopefully the dogs will behave themselves in
the other spots.
Mom and Dad came down for the weekend to help me out with the
initial moving. We moved the birds and most of the garage stuff.
Mom also moved the pantry contents and some of my cooking
utensils. The boat just barely fit in the garage so I decided to
keep it in the yard instead. We got a new tarp to keep over it,
and now I have a whole car space to use for lawn junk and
anything else I want to keep inside.
September 10, 2001
These photos are from two days after the movers came through. I've managed to unpack most of the MBR, some of the kitchen, and some of the office. What's left in the MBR are boxes that belong in the closet, but we had a snafu there that prevented me from unpacking that until the closet was reassembled earlier this afternoon. Basically, make sure the people who are hanging your closet shelves know where the drain line is for the upstairs bath.
Property References
The builder just finished clearing out the back yard of the
neighbors property all the way back to the creek where I could
see the property marker. I took this first set of pics by
walking down the line and back again. I added in markers on the
photos to show where the line is.
The crew came back out and moved the water line from the well to
the house. They've only just covered the trench, so I figured
this was my best chance to try to record where it went before
the landscapers smooth it all out.
Plots and Plans
Assorted pictures and planning diagrams for the house. This section includes the floor plans. The original plans are from Design Basics - Design 2649 - Hillcrest.



















